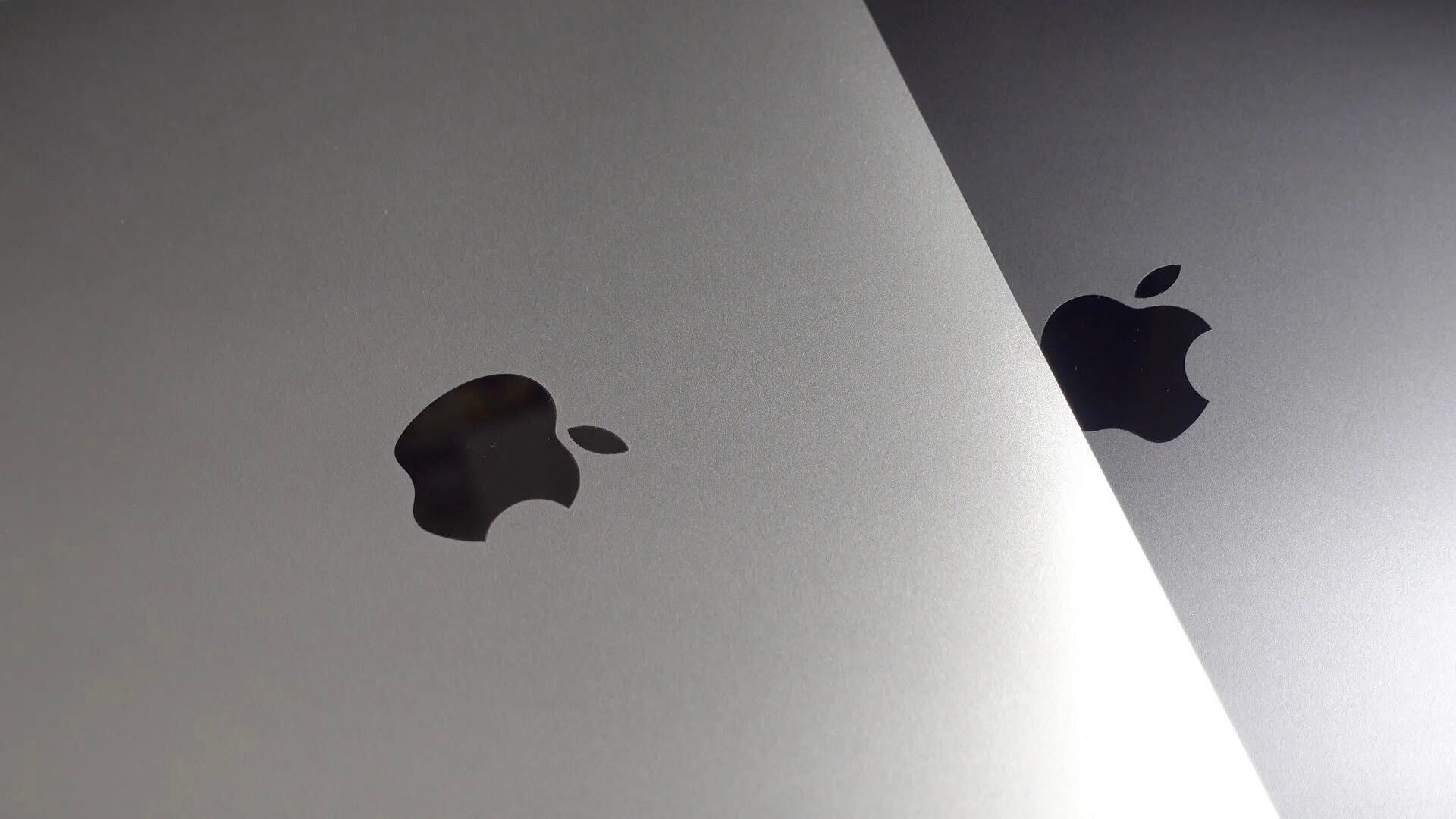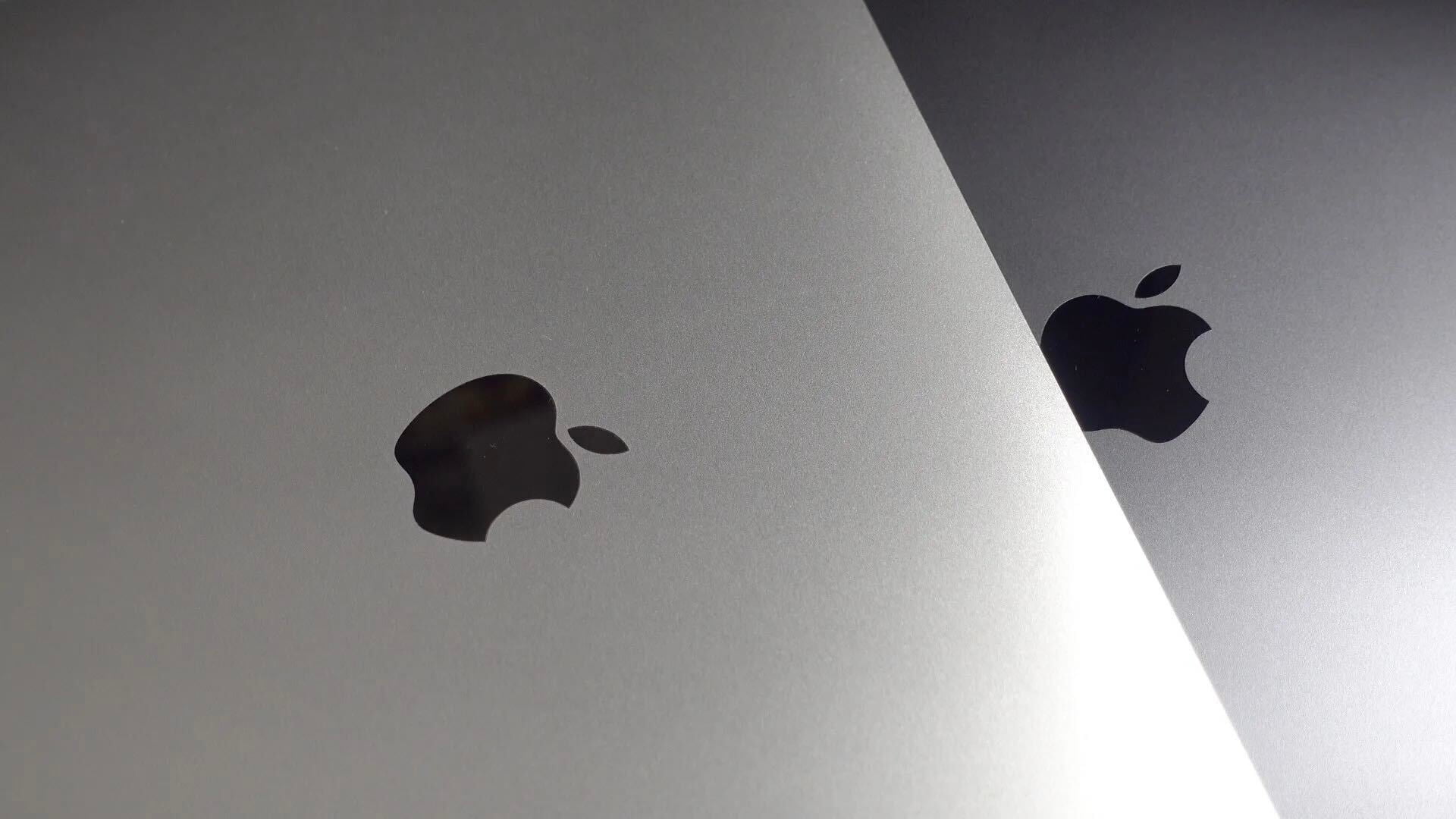
Dark roof adorning Apple’s upcoming Spaceship campus suggest solar panels.
UPDATE [Wednesday, December 7, 2011 at 12:55pm]: A reader chimed in about that black roof. Find the update added to the article bottom.
Apple’s upcoming campus in Cupertino, California is reminiscent of a spaceship with a footprint bigger than the Pentagon. The spectacular building should be completed by 2015, provided all goes as planned. Now, over the past few months we’ve been shown breathtaking renderings and descriptions of the 175-acre circular structure adorned in glass. The original conceptual images that had owed Cupertino City Council back in June and detailed drawings released in August have now been coupled with a brand new set of renderings that slip a couple of noteworthy details.
Yesterday, a new proposal Apple submitted on Monday has been made public at the City of Cupertino web site (via iPhoneinCanada.ca). Four PDF documents weighing in at more than a hundred megabytes (Introduction, Site Plan & Landscaping, Floor Plans and Renderings) pitch the Spaceship building as “an integrated 21st century campus surrounded by green space”.
The company specifies its “distinctive and inspiring 21st century workplace” will “consist of 2.8 million square feet over four stories, and accommodate up to 13,000 employees”, respecting Apple’s security needs “in part through perimeter protection”. We can see how taking some paperwork to another department inside this monstrous super structure will be a lunch killer for some employees. The site is bounded by East Homestead Road on the north, properties adjacent to Tantau Avenue on the east, Interstate 280 on the south and Wolfe Road on the west. Apple doesn’t appear to have overlooked anything. Read on…

The mostly underground parking lot will help preserve beautiful natural surroundings and Apple even hired senior arborist from Stanford to make sure more than six thousand tree species surrounding the building make employees more relaxed and productive. Is that a new darker roof on the renderings or are those solar panels? “I want to leave a signature campus that expresses the values of the company for generations”, Steve Jobs told his biographer Walter Isaacson. There’s no doubt that those conceptual drawings are looking more promising with each passing day. The Spaceship campus indeed is pure Apple. I’s going to be a highly sophisticated structure in that it will stem from Apple’s extensive retail expertise, especially how they use glass and metal. But more than anything, the Spaceship building will be a powerful marketing tool. Think about it, each time Apple appears on evening news, broadcasters will accompany their reports with panning shots and fly-overs of the impressive building. Steve Jobs noted that the building will be very expensive and undoubtedly it’ll be built from the ground up with marketing purposes in mind, to communicate their brand message with stunning architecture. Here’s how Steve Jobs described the building during his pitch to the Cupertino City Council:
It’s a pretty amazing building. It’s a little like a spaceship landed. It’s got this gorgeous courtyard in the middle. It’s a circle. It’s curved all the way around. If you build things, this is not the cheapest way to build something. There is not a straight piece of glass in this building. It’s all curved. We’ve used our experience making retail buildings all over the world now, and we know how to make the biggest pieces of glass in the world for architectural use. And, we want to make the glass specifically for this building here. We can make it curve all the way around the building… It’s pretty cool.




UPDATE: According to a reader, the black roof seen in the new concept images does in fact strongly indicate the use of solar panels:
If you look at the roof (page 7 in the A111104 document), it does show that there are just a few photo electric panels. And by a “few”, I mean approximately 20,160. Each of the six office area sections has 1392 on the outside and 1128 on the inside. The area over the dining area is broken up differently, but I estimate the number of panels to be about the same. Ergo, you can remove the question mark from the post heading.
These are the photovoltaic panels he’s referring to, taken from Apple’s new proposal to the Cupertino City Council:

Apple on its part states in the documents that one of the objectives of the campus is to:
minimize the reliance on electricty provided by the grid by generating a significant amount of the Campus’s energy needs at an on-site Central Plant.
That Central plant will be low carbon and situated along the 280 Freeway that will “supply the majority of the power needed for the Campus”. Here’s a birds-eye view of the planned Campus sections, including the Central Plant located next to the 280 Freeway (click for larger).
Related articles
- New renderings of Apple’s Spaceship campus reveal dark roof (solar panels?) and beautiful natural surroundings (9to5mac.com)
- Not everybody in Cupertino is down with the Apple Spaceship campus (9to5mac.com)
FTC: We use income earning auto affiliate links. More.

Comments